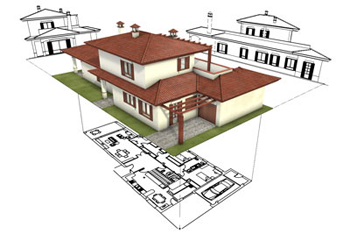Lav 2D tegninger til 3D modeller i formZ
Skrevet 20.2.2013
Autodessys inviterer til webinar: How to convert 2D drawings into a 3D model in form•Z 7.
Tips on how to import 2D data from other programs.
Shortcuts to quickly extrude walls from a 2D floor plan.
Numerous techniques for adding door and window openings into your walls.
The power and flexibility of Window and Door Components.
Helpful hints for placing 2D and 3D entourage components in your scene.
Techniques for creating and manipulating 3D parametric stairs while conforming to a 2D plan.
How to easily generate and customize a 3D roof from a 2D plan using the Roof tool.
And many other useful tips and tricks
The webinar will be followed by a question and answer session.
Thursday, February 21, 2013 1:00pm-2:00pm EST (18:00-19:00 GMT

